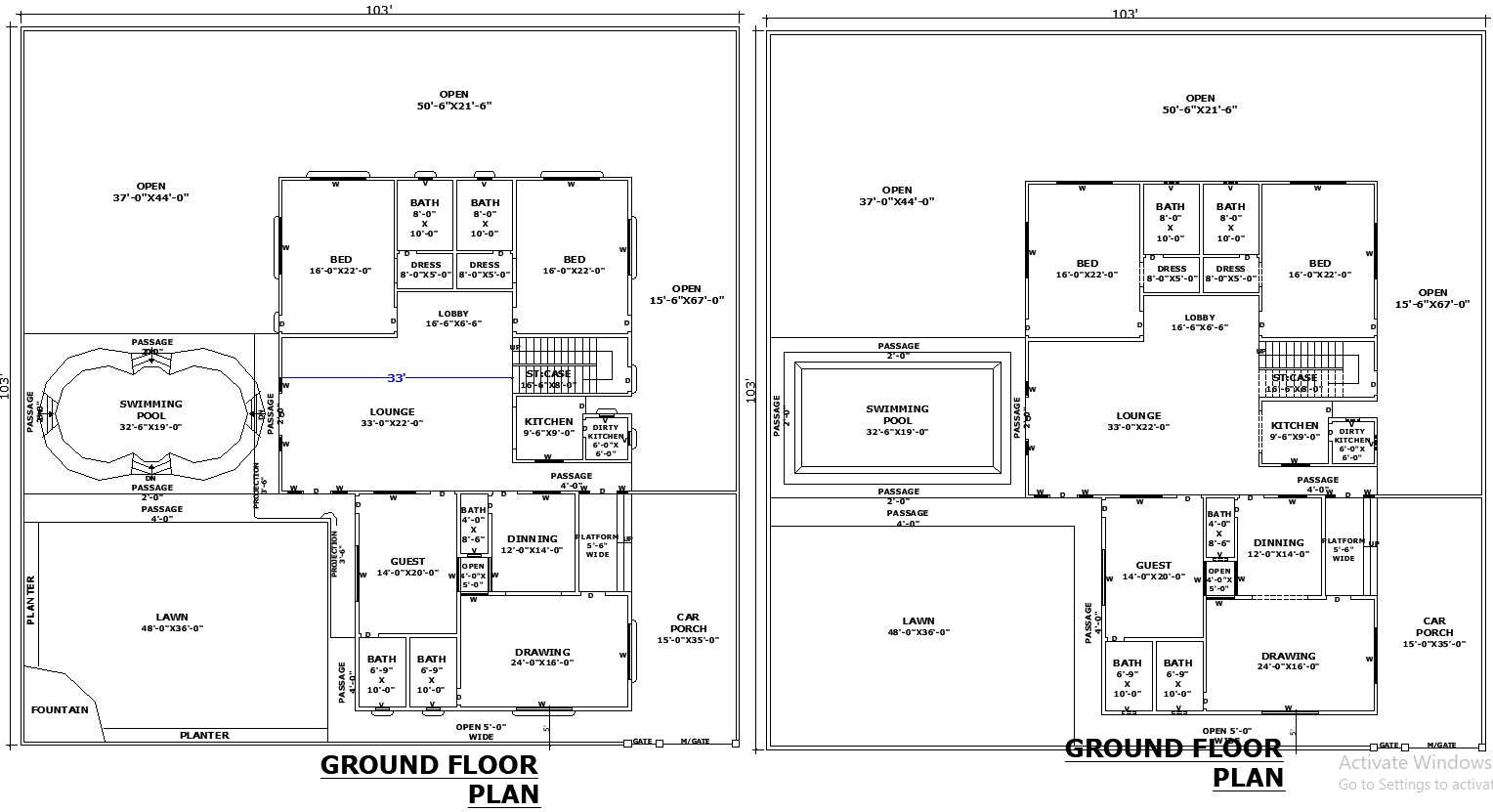103x103 Luxury House Plan in DWG File with Pool and Lawn
Description
Discover a detailed 103'x103' luxury house plan featuring a swimming pool, expansive lawn, spacious lounge, bedrooms with attached baths, and a modern kitchen. The design includes a guest room, dining area, drawing room, and open spaces for a premium living experience. Perfect for those seeking a grand residential layout.


