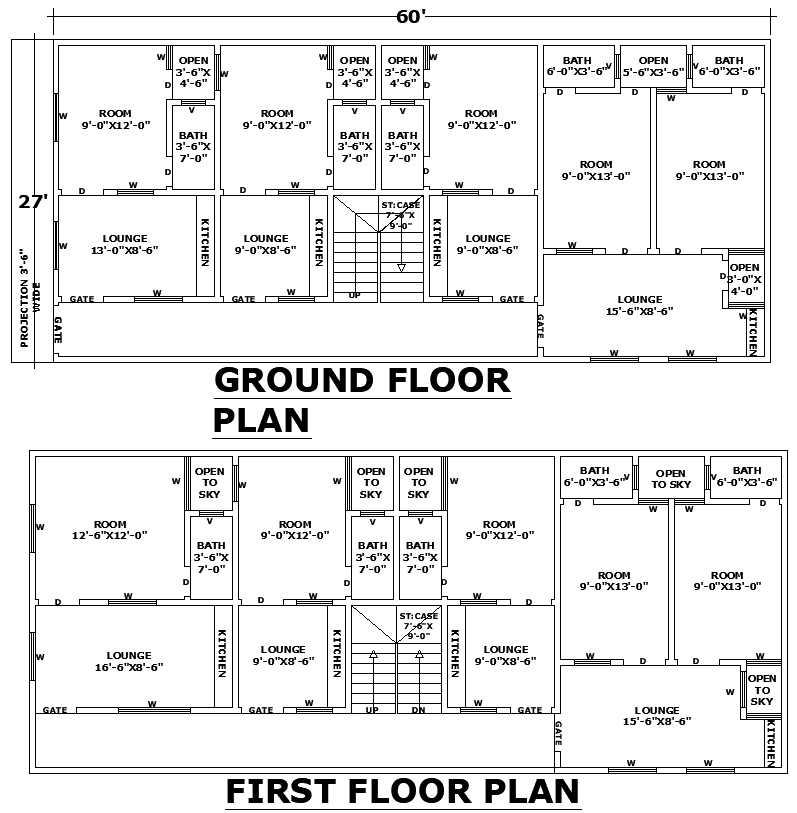60x27 Modern 2-Storey House Plan DWG with Open-to-Sky Area
Description
Discover this well-planned 60' x 27' 2-storey residential house layout featuring multiple lounges, spacious rooms, kitchens, open-to-sky areas, and baths. Ideal for comfortable family living with a perfect balance of functionality and modern design for small to medium-sized plots


