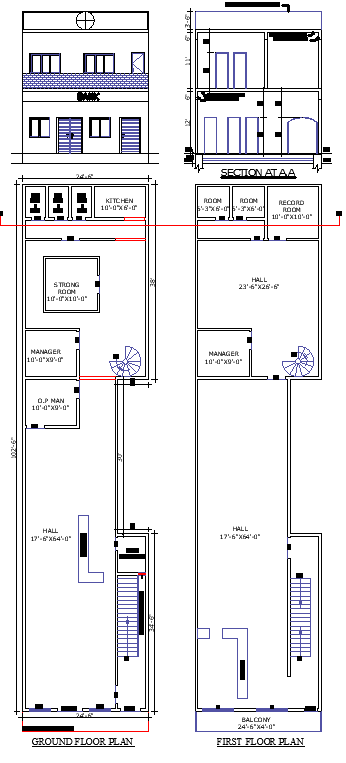24x102 Bank Floor Plan DWG with Hall and Manager Room
Description
Download a 24' X 102' bank floor plan DWG file, including a hall, manager room, OP man room, counters, strong room, kitchen, bath, and W/C. This detailed AutoCAD drawing provides an efficient layout for banking spaces, ensuring smooth workflow and functionality. Ideal for architects and designers working on financial institution designs.

