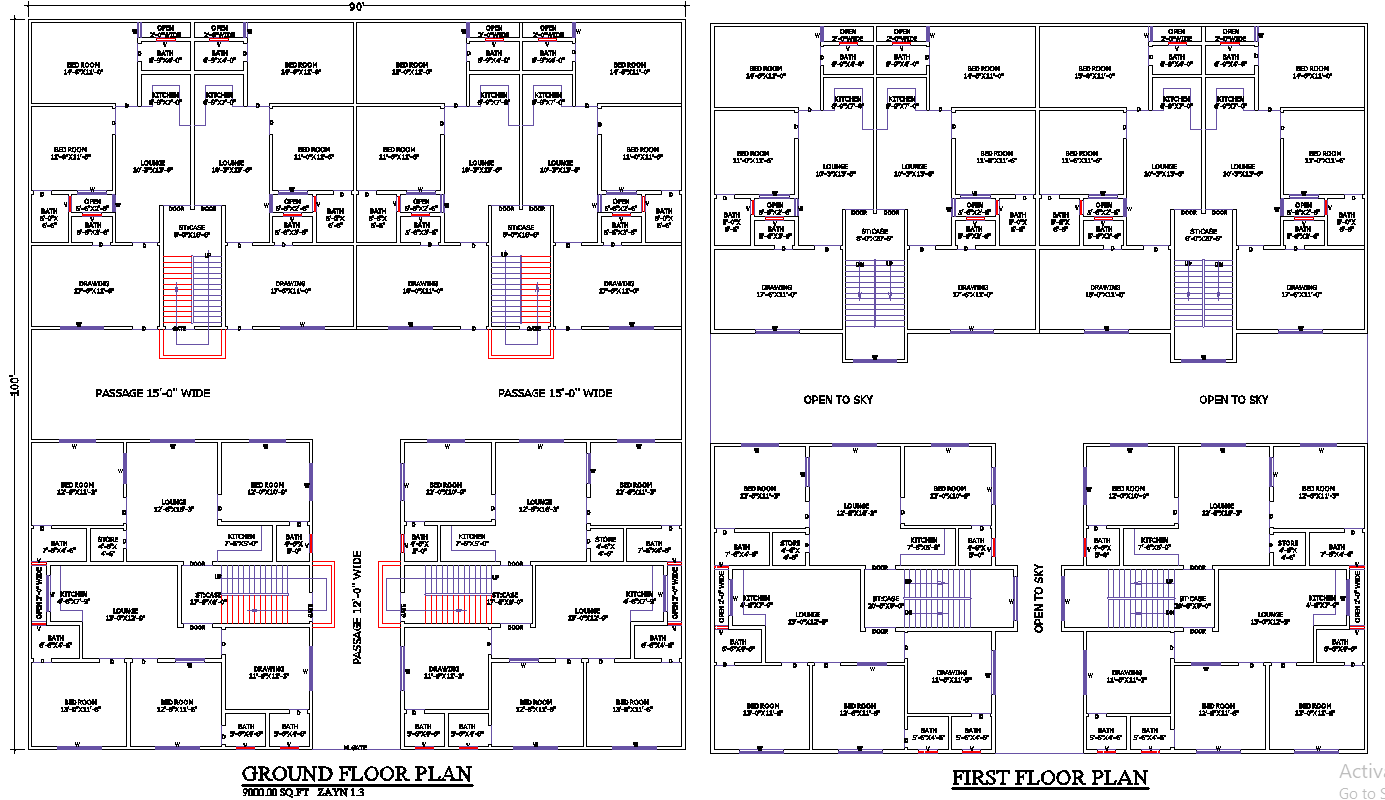90x100 Two-Storey Apartment Layout in AutoCAD DWG Format
Description
Download this detailed 90' X 100' two-storey apartment DWG file, featuring a well-planned layout with drawing rooms, lounges, kitchens, bedrooms, bathrooms, passages, and staircases. Ideal for architects, interior designers, and engineers working on apartment and residential building designs in AutoCAD.

