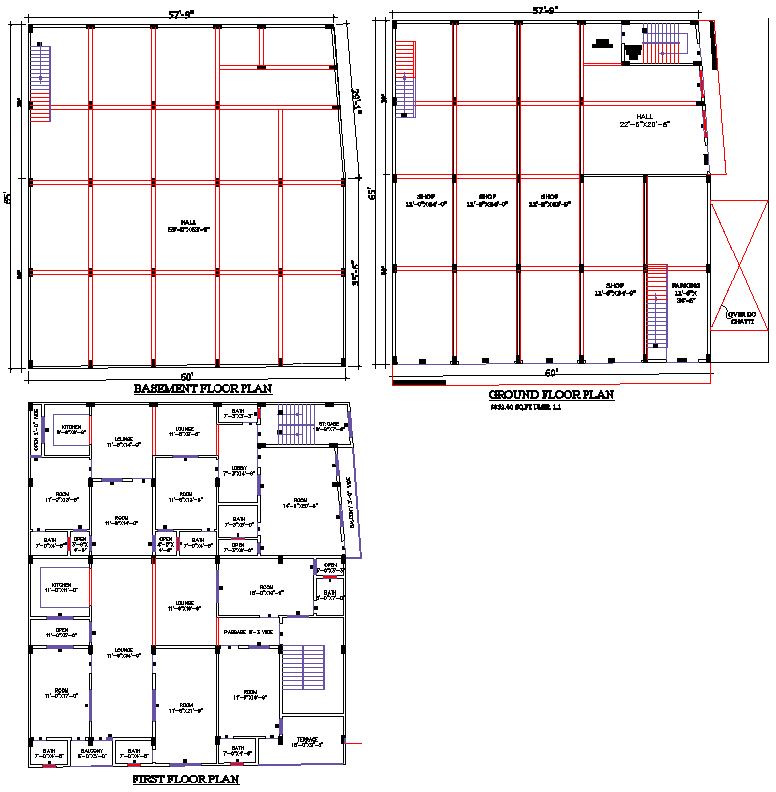57x65 Mixed-Use Building Plan DWG CAD Layout Design
Description
Explore a comprehensive 57’x65’ building plan featuring basement, ground, and first floor layouts. This design offers versatile spaces for commercial shops and comfortable residential living, maximizing the lot's potential.

