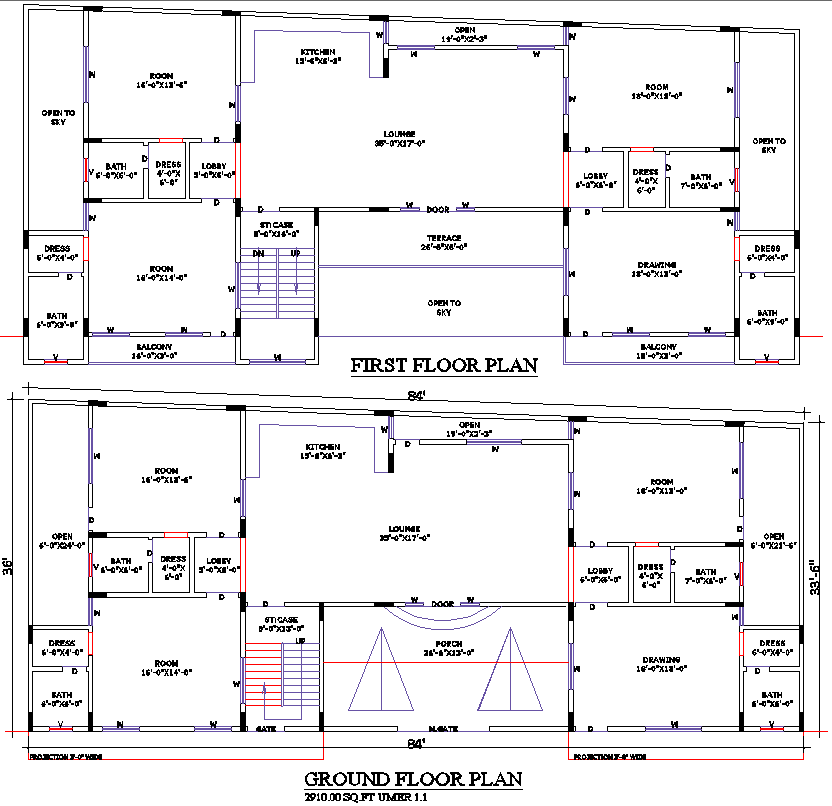2910 Sq. Ft. 2-Story House Plan with Detailed DWG Layout
Description
Explore this 2910 sq. ft. house plan featuring a ground and first-floor layout. It includes spacious rooms, a lounge, kitchen, drawing room, and balconies. Designed for comfort and functionality, this architectural plan provides modern living solutions. Download the detailed AutoCAD DWG file for precise architectural details.

