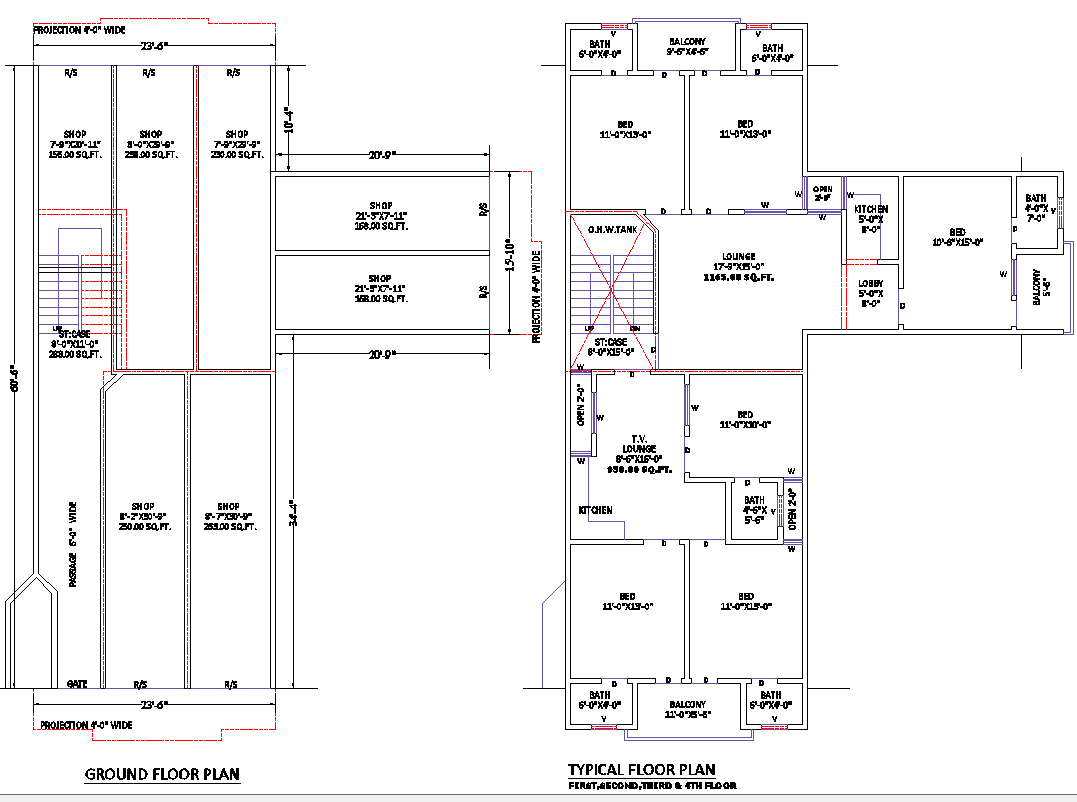Modern 1729 Sq.Ft. House Plan in DWG Layout with Elevation
Description
Explore this 1729 sq. ft. modern house plan featuring a functional layout with spacious bedrooms, attached bathrooms, a stylish living area, a modular kitchen, and a car porch. The elegant elevation design enhances the home's aesthetic appeal, making it perfect for families seeking comfort and style in a well-planned space.

