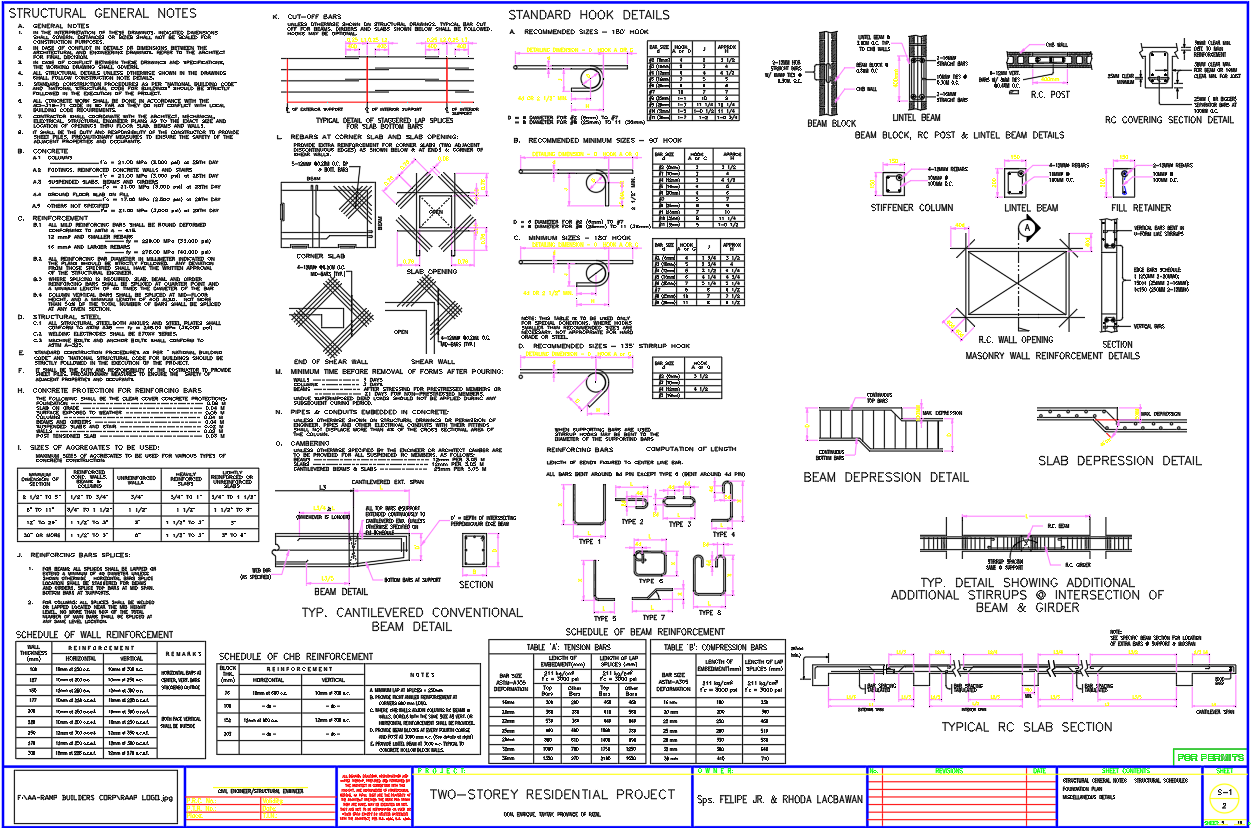Beam Reinforcement and Structural Detail CAD for House
Description
Download a detailed reinforcement and beam detail DWG file for a two-storey house. This AutoCAD drawing includes structural general notes, beam reinforcement schedules, standard hook details, slab section details, and column reinforcements. Ideal for engineers and architects working on residential construction projects. Get accurate CAD details for structural stability.

