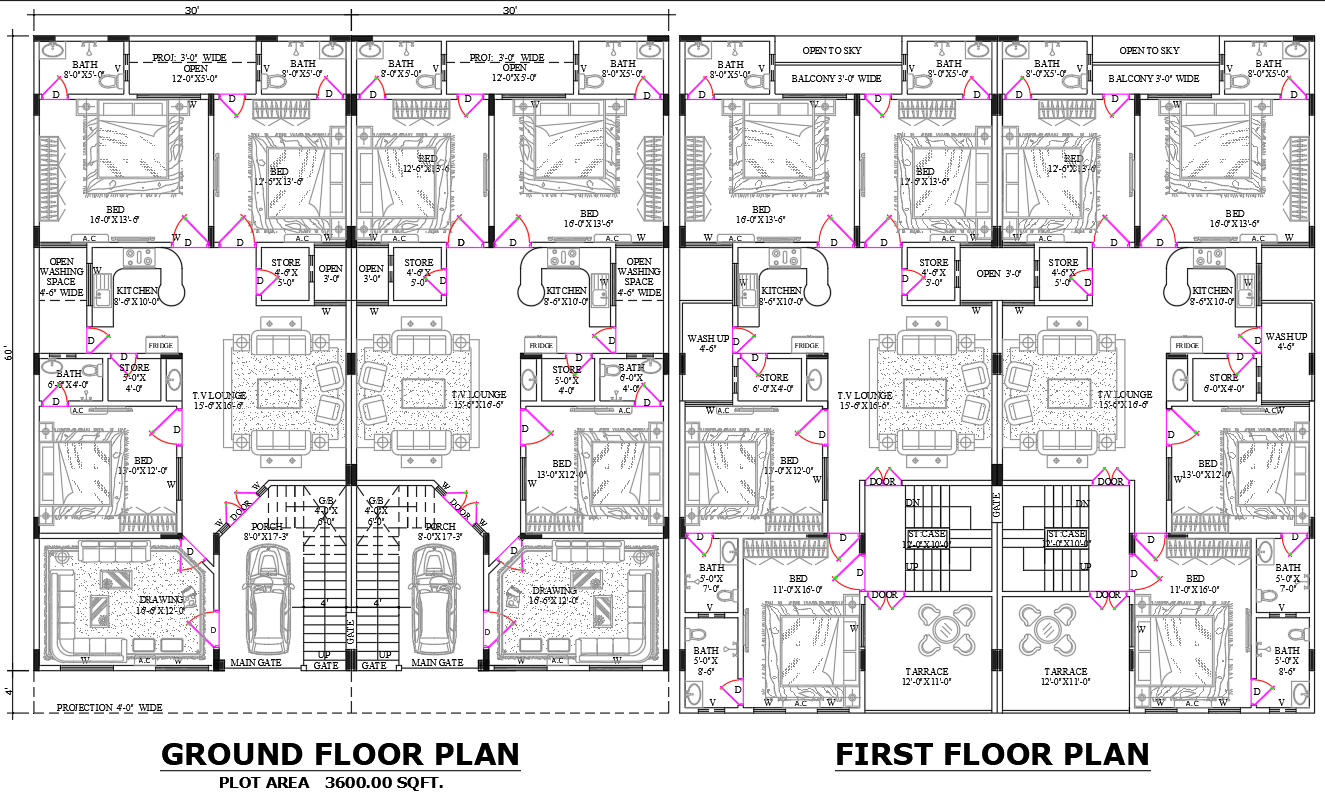30x64 Two-Storey Residential House Plan in AutoCAD DWG File
Description
Download a detailed 30'x64' two-storey residential house plan in AutoCAD DWG File format. This architectural CAD drawing includes a ground floor and first floor layout with bedrooms, kitchens, lounges, bathrooms, terraces, and parking. Ideal for architects, designers, and builders working on modern home designs and construction projects.


