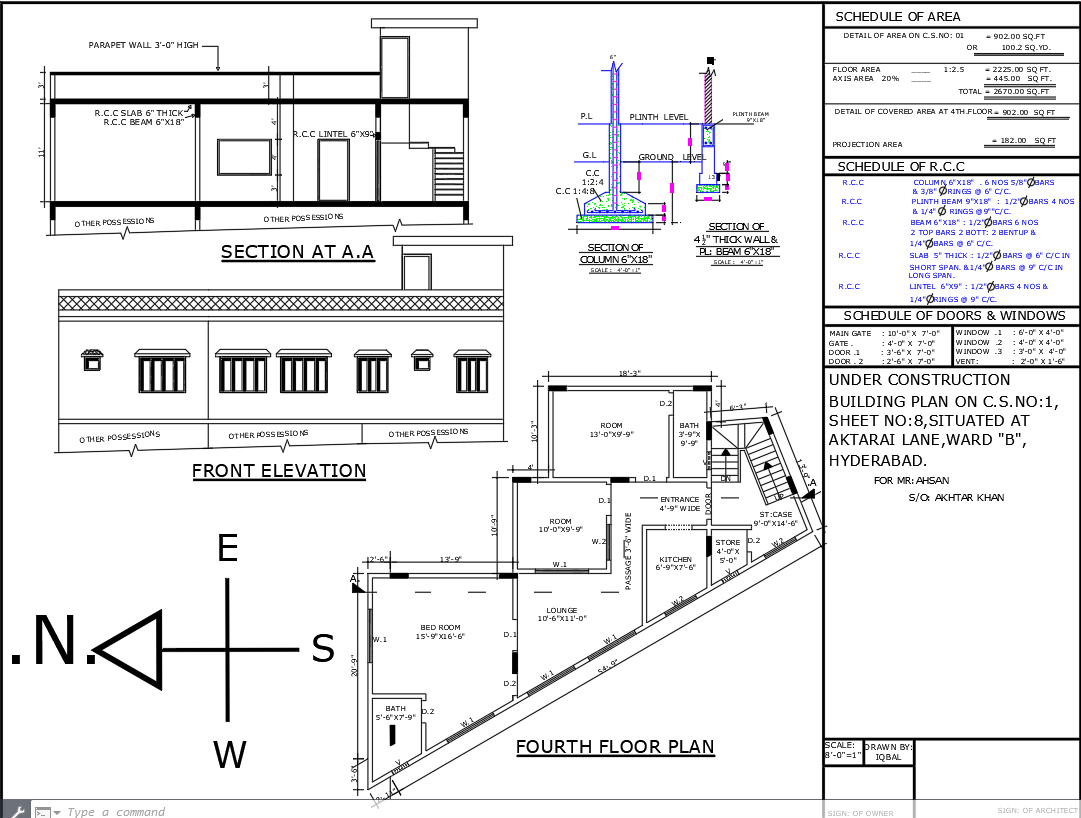Residential Fourth Floor AutoCAD Plan with Elevation Views
Description
Download a residential fourth-floor building plan in AutoCAD DWG format with detailed elevation, section, and RCC structure details. This architectural CAD drawing includes floor layouts, structural specifications, and door/window schedules, making it ideal for architects, designers, and builders.


