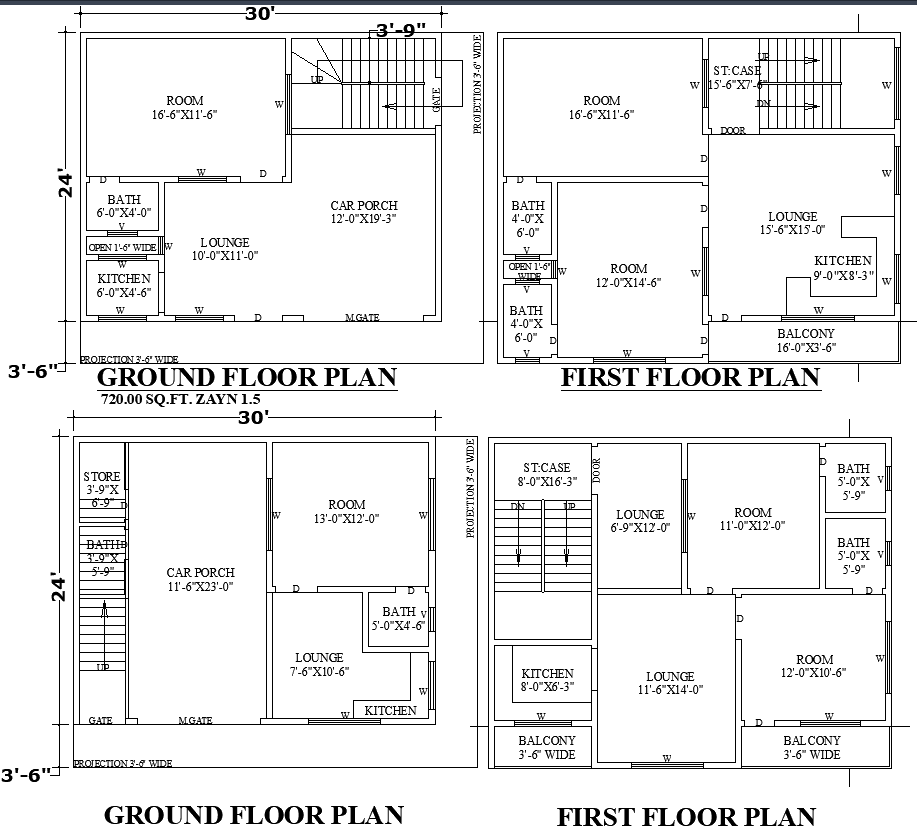30x24 House Design with Two Layout Options in AutoCAD File
Description
Explore two unique 30’x24’ Residential House Floor Plans featuring spacious car porches, modern kitchens, multiple bedrooms, and functional lounges. These plans are perfect for compact plots, offering smart space utilization, ventilation, and comfortable living. Ideal for small families looking for a well-designed and affordable home layout.


