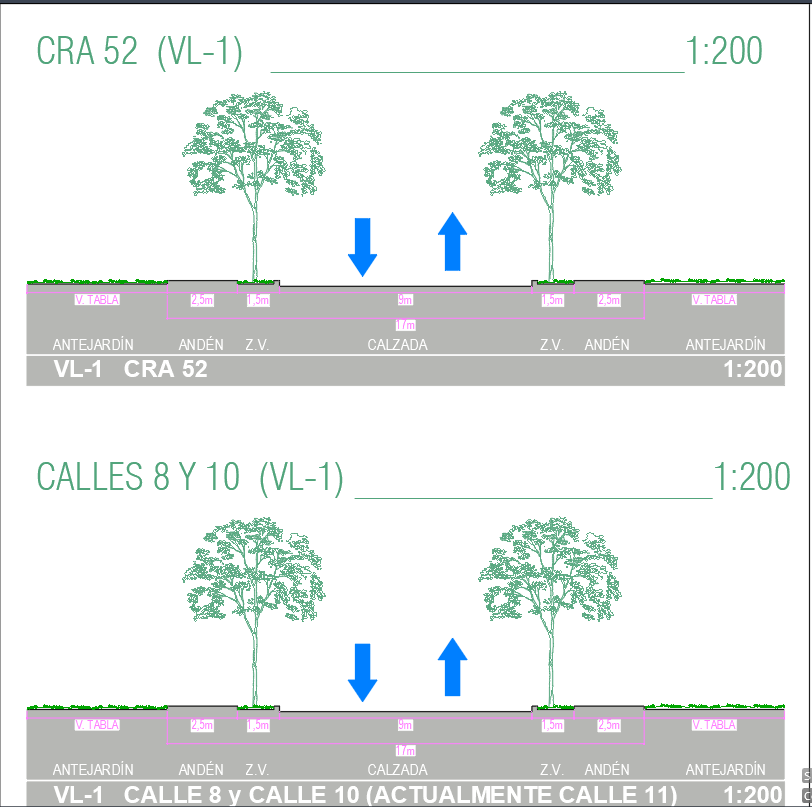Urban Street Cross-Section Plan in AutoCAD DWG Format
Description
Detailed cross-sectional street design, showcasing pedestrian walkways, green zones, and vehicular lanes. This scaled urban infrastructure plan highlights organized zoning for efficient urban mobility and landscaping.


