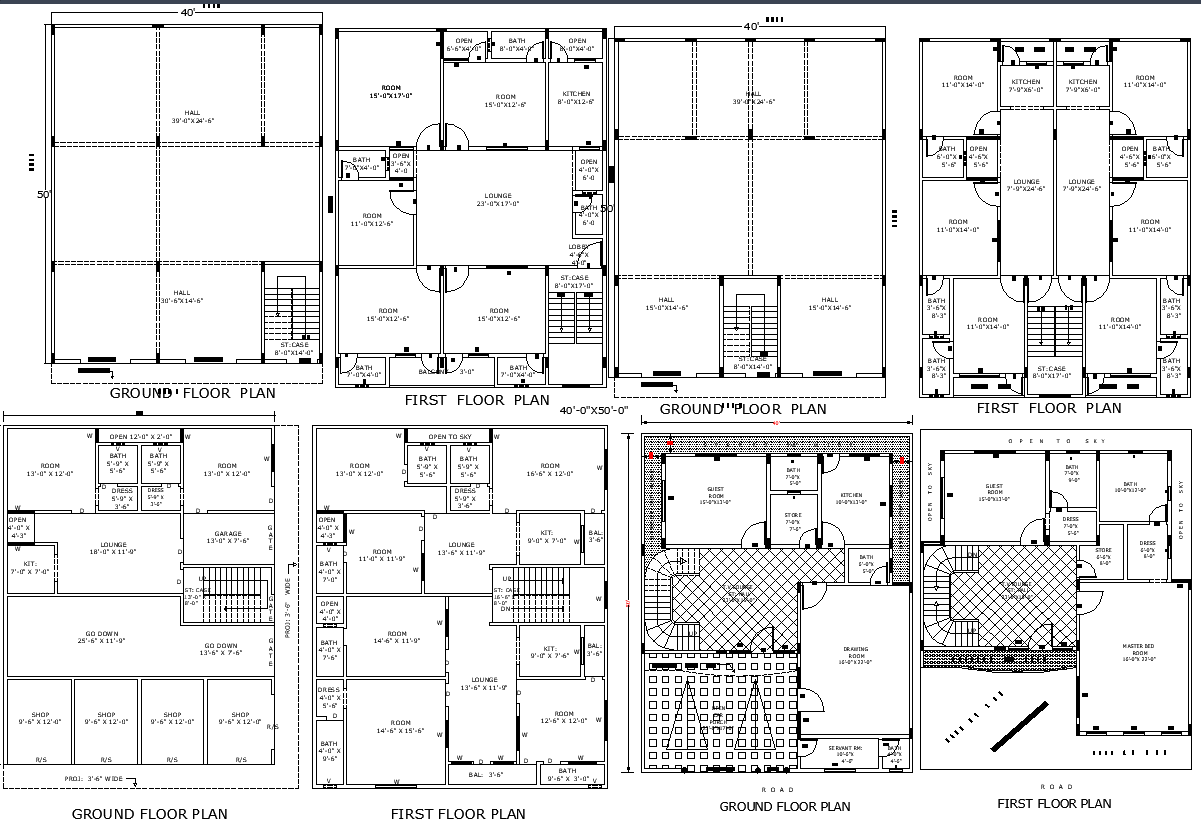4 Commercial and Residential 40x50 Floor Plans in DWG File
Description
Explore a collection of versatile 40'x50' floor plans ideal for both residential and commercial purposes. These designs feature halls, multiple bedrooms, kitchens, lounges, and integrated commercial shops or guest areas. Perfect for mixed-use development or large family homes with business space.


