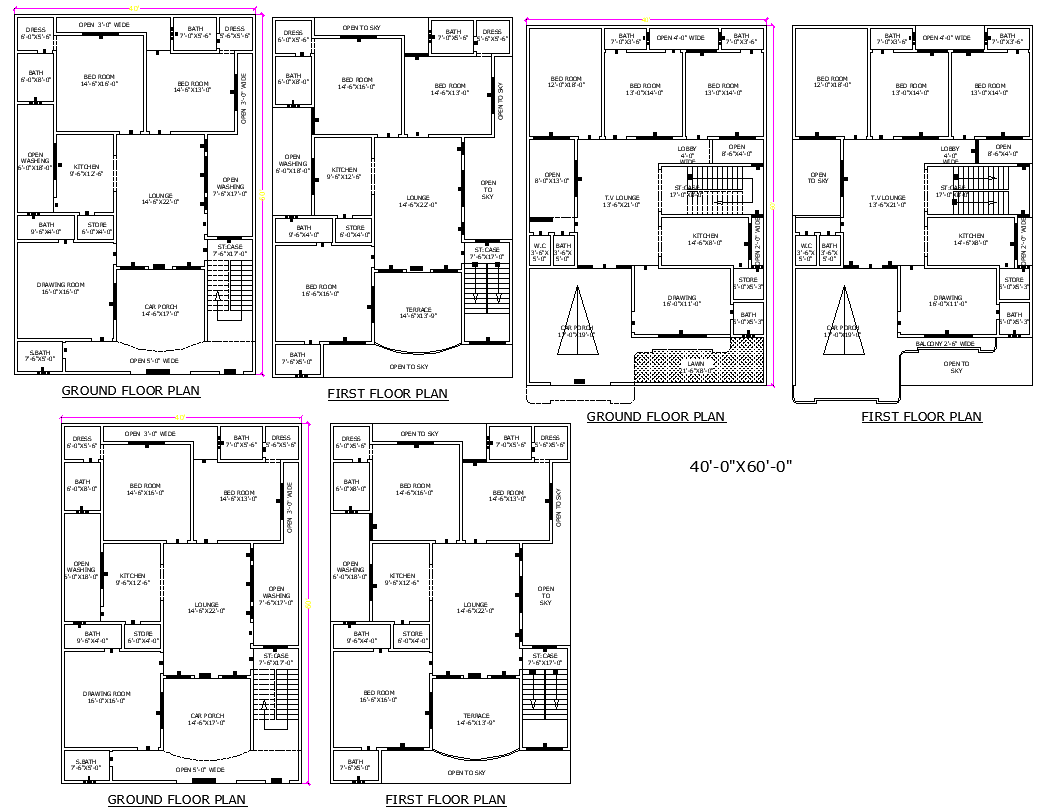AutoCAD File of 3 Modern Residential 40×60 House Plan Layout
Description
Discover the best 3 house plan layouts for a 40'x60' residential plot. These designs offer functional space planning with multiple bedrooms, open kitchens, terraces, and car parking. Ideal for duplex homes and custom home designs. Perfect for builders, planners, and architects needing inspiration.


