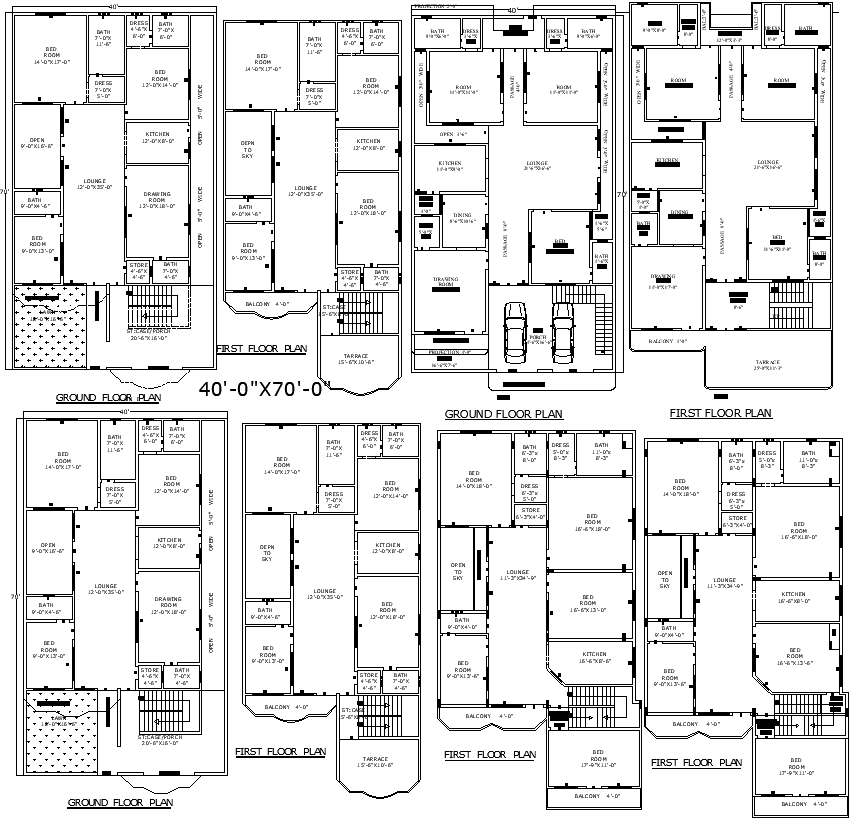40x70 Residential Home Layout plan in AutoCAD DWG File
Description
This collection features multiple 40'x70' residential house floor plans tailored for spacious family living. Each layout includes open lounges, multiple bedrooms with attached baths, car parking, terraces, balconies, and efficient kitchens—perfect for modern duplex or multi-family homes.


