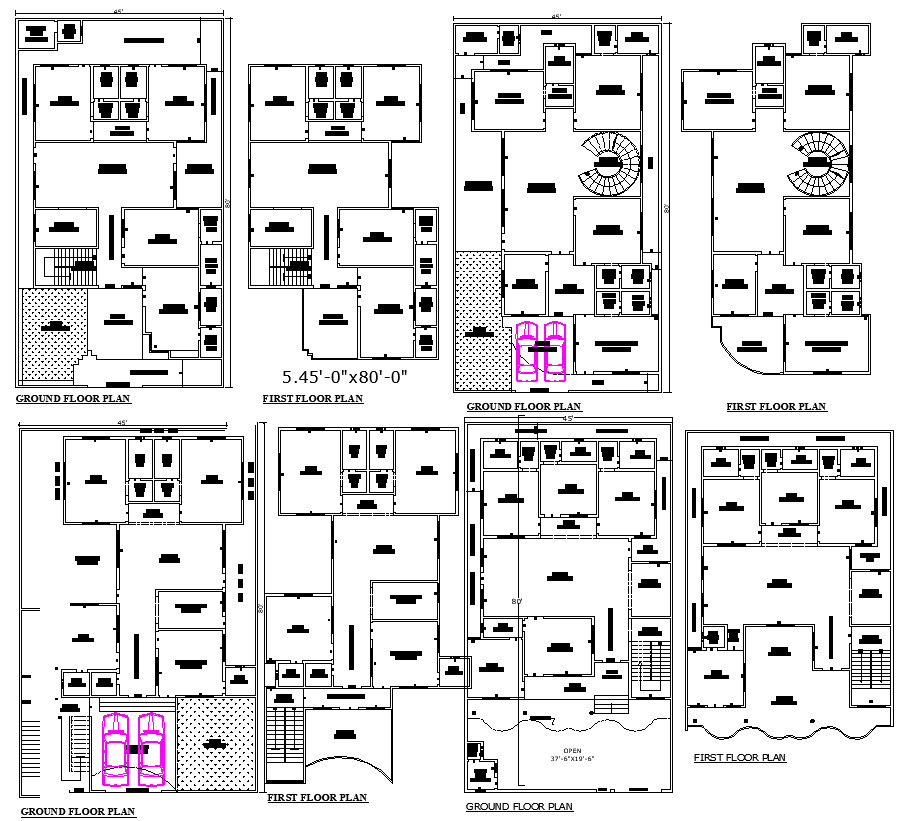4 Two-Story House Plans for 45x80 Plot in AutoCAD DWG File
Description
Explore four unique 45'x80' Residential house plan designs with efficient layouts for both ground and first floors. These residential plans cater to various family needs, featuring well-zoned bedrooms, lounges, car parking, and open areas, making them ideal for medium to large plots in urban settings.


