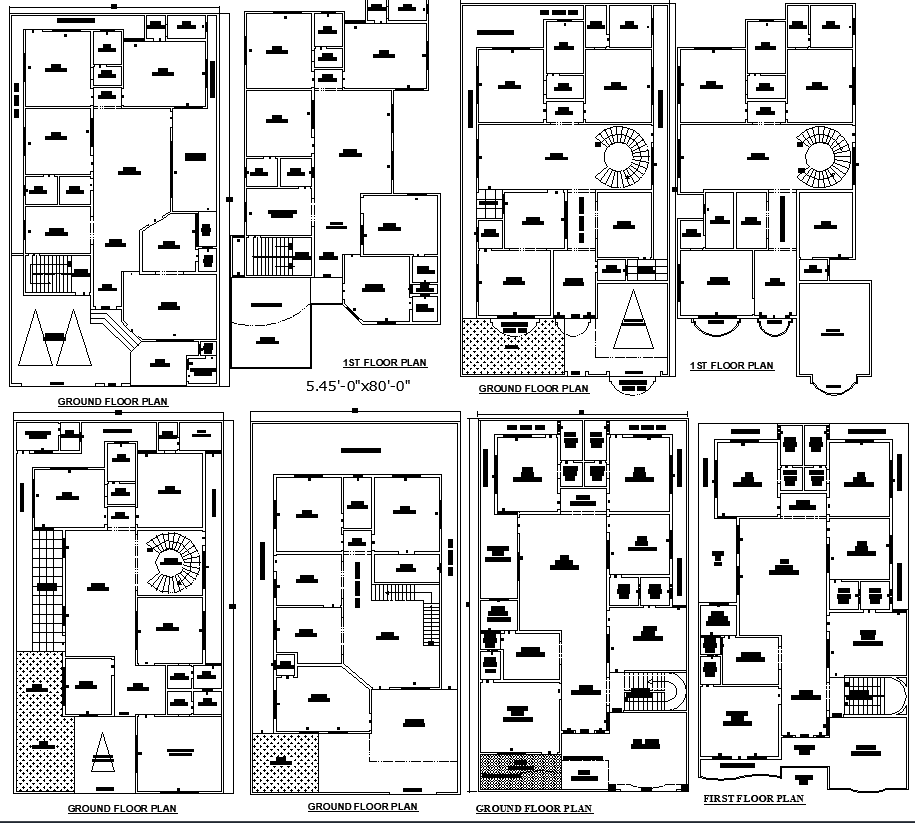Best 40x70 Residential House Layouts Design For DWG File
Description
Discover four different residential layout options for a 40'x70' plot, offering well-planned ground and first floor arrangements. Each design includes spacious rooms, living areas, kitchens, parking, and staircases, perfect for duplex and joint family setups. Ideal for maximizing space and comfort.


