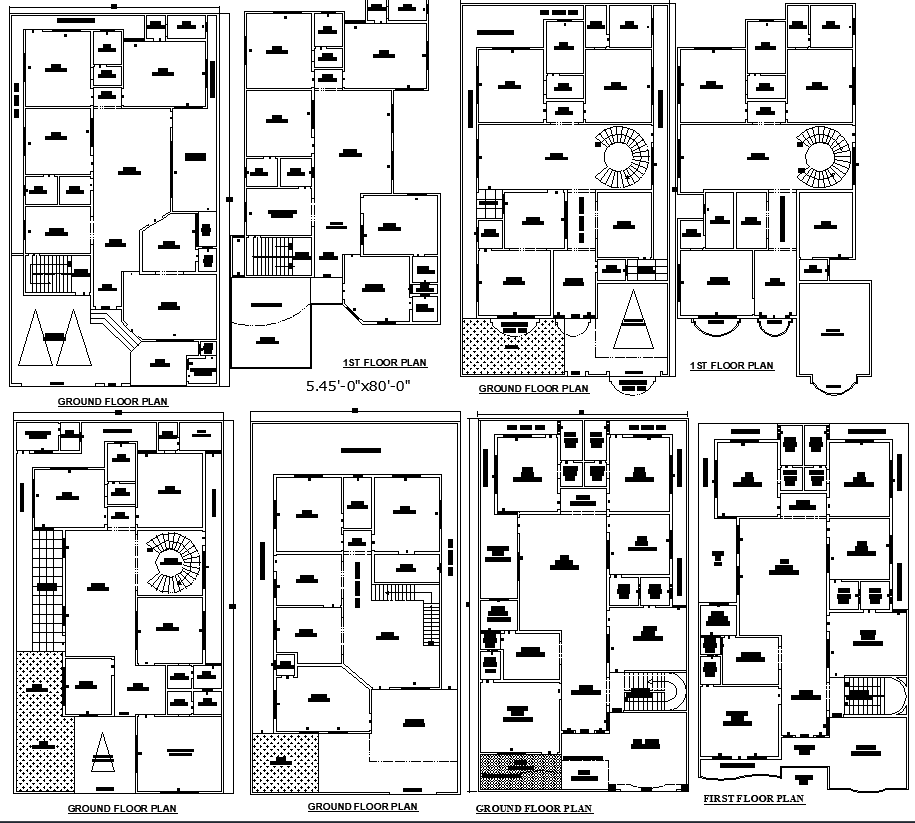Best 4 Residential Layout Concepts for 45x80 Plot DWG File
Description
Explore four smart residential layout designs for a 45'x80' plot featuring spacious ground and first floor plans. These options offer multiple bedrooms with attached baths, stylish circular staircases, ample parking, living and dining areas, and functional kitchens—ideal for luxury homes and joint family living.


