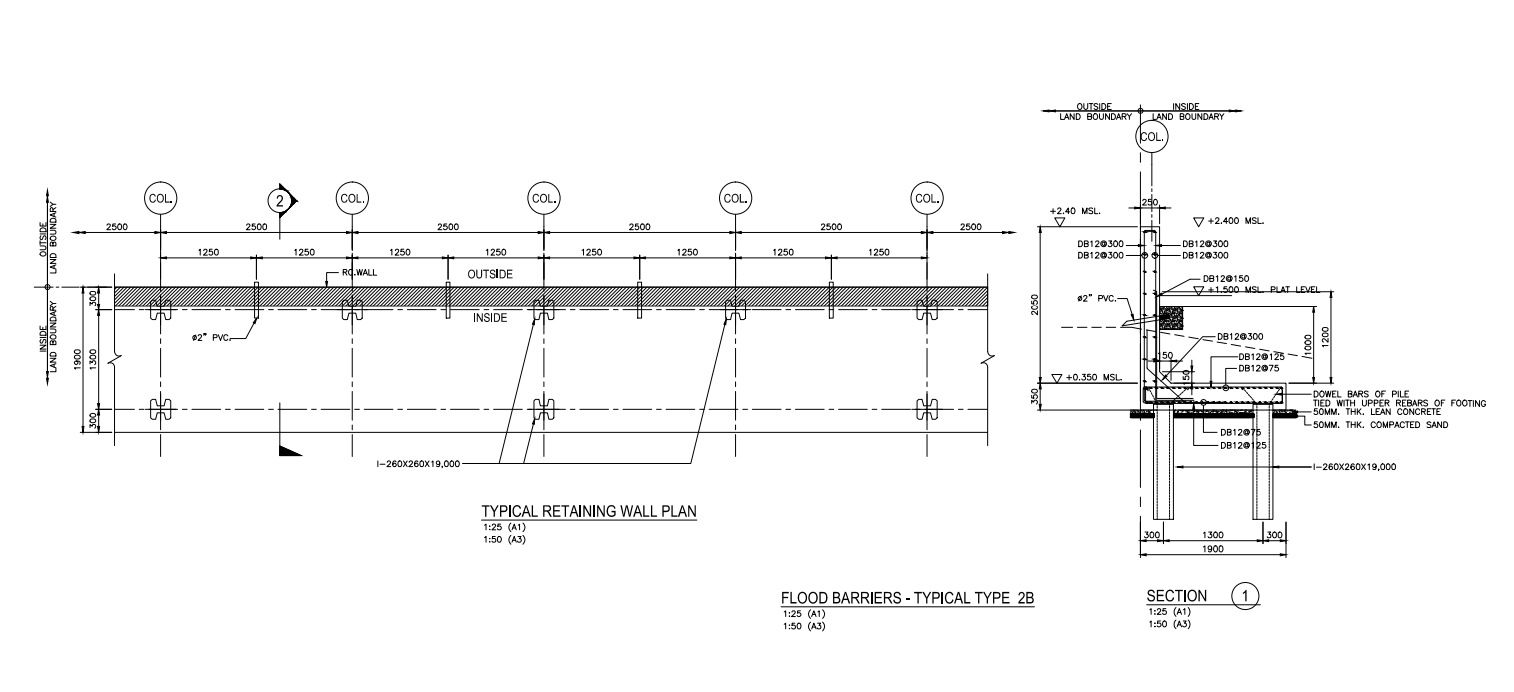Typical Retaining Wall and Flood Barrier Detail in CAD File
Description
This AutoCAD drawing provides a detailed section and elevation of a typical retaining wall with an integrated flood barrier. It includes reinforcement details, PVC pipe placement, compacted sand base, and dowel bar specifications, making it ideal for drainage, flood prevention, and construction reference.


