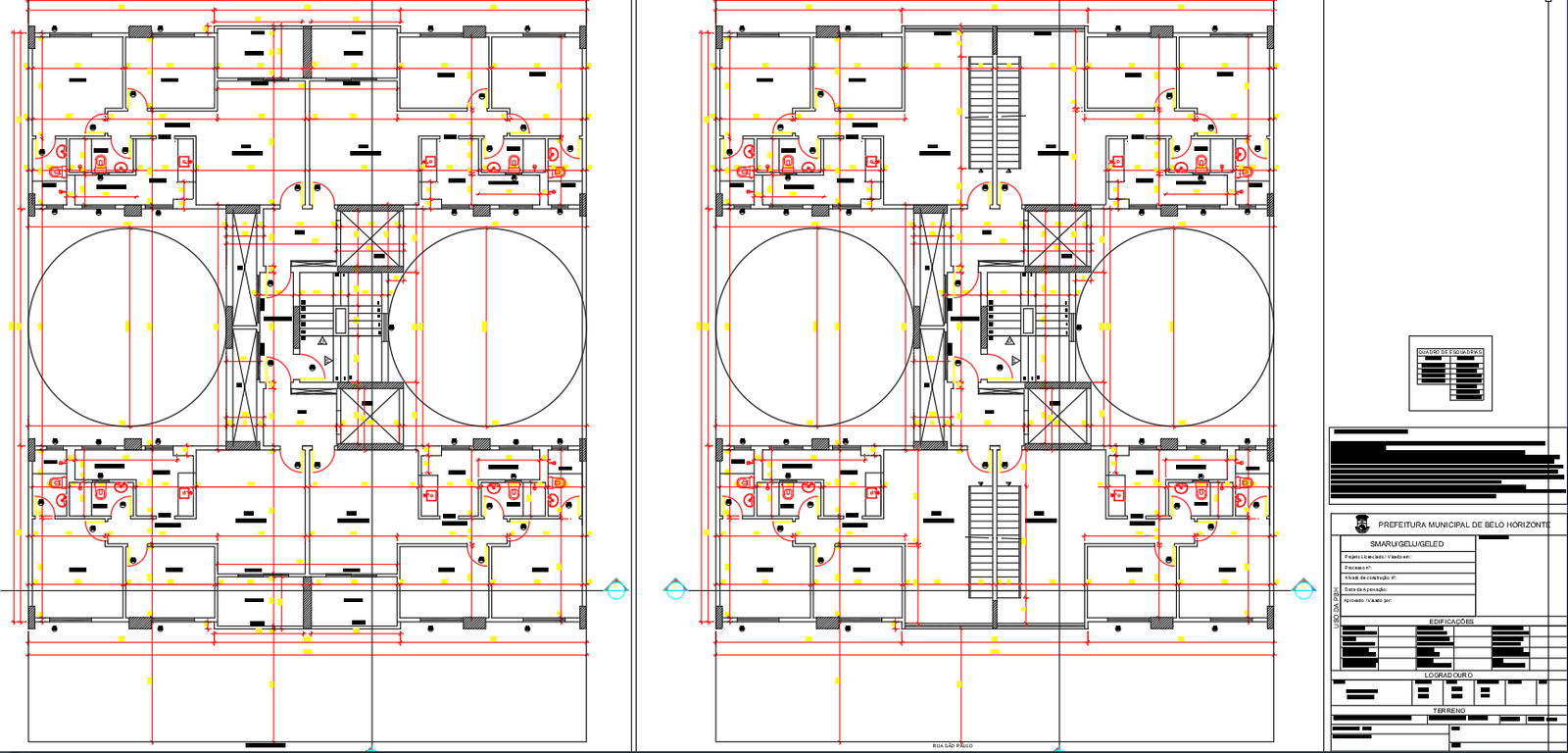Detailed Residential Apartment Floor Plan Layout in CAD File
Description
Explore this meticulously designed multi-unit residential apartment floor plan featuring symmetrical layouts, centralized staircases, elevator access, and well-structured private living spaces. Perfect for urban development, this plan ensures optimal space utilization and ease of navigation for residents.


