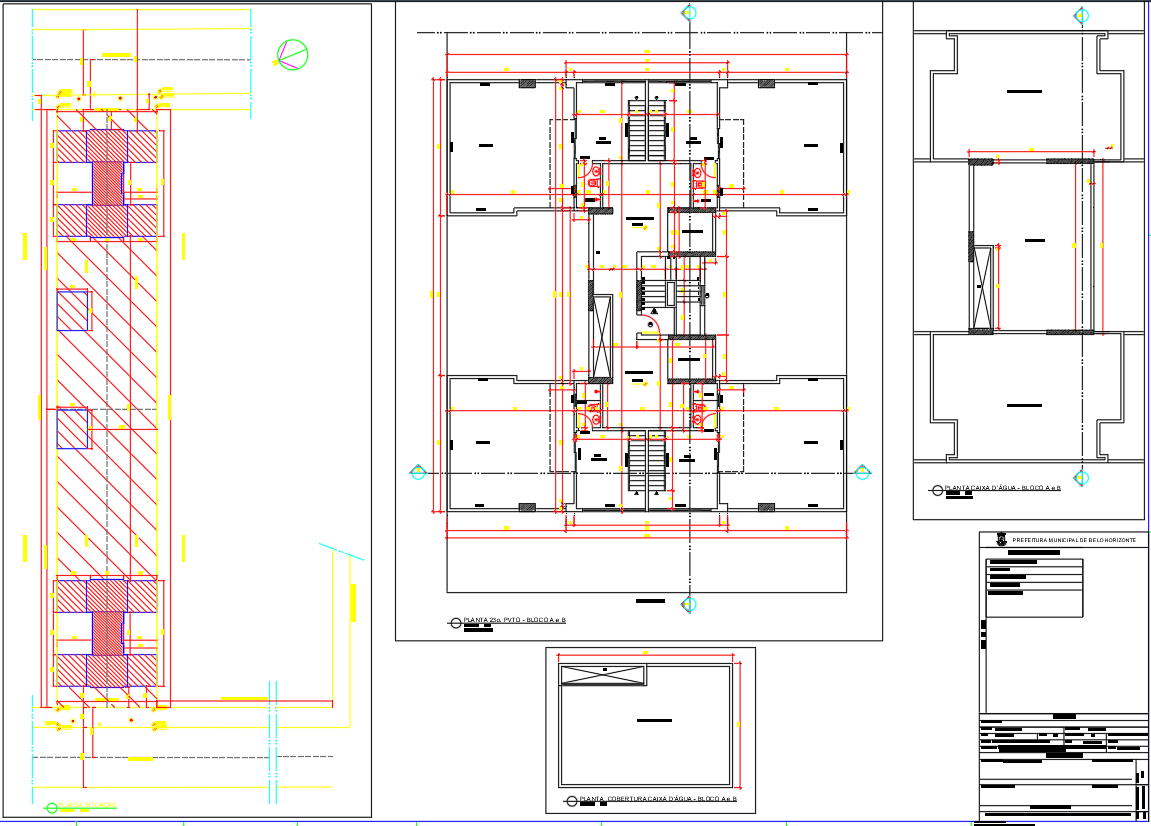Complete Multi-Unit Building Plan with Sections DWG File
Description
Explore this detailed multi-unit building plan featuring architectural sections, rooftop layout, and complete floor distribution. Ideal for developers, architects, or planners looking for optimized apartment configurations and efficient space usage in urban layouts.


