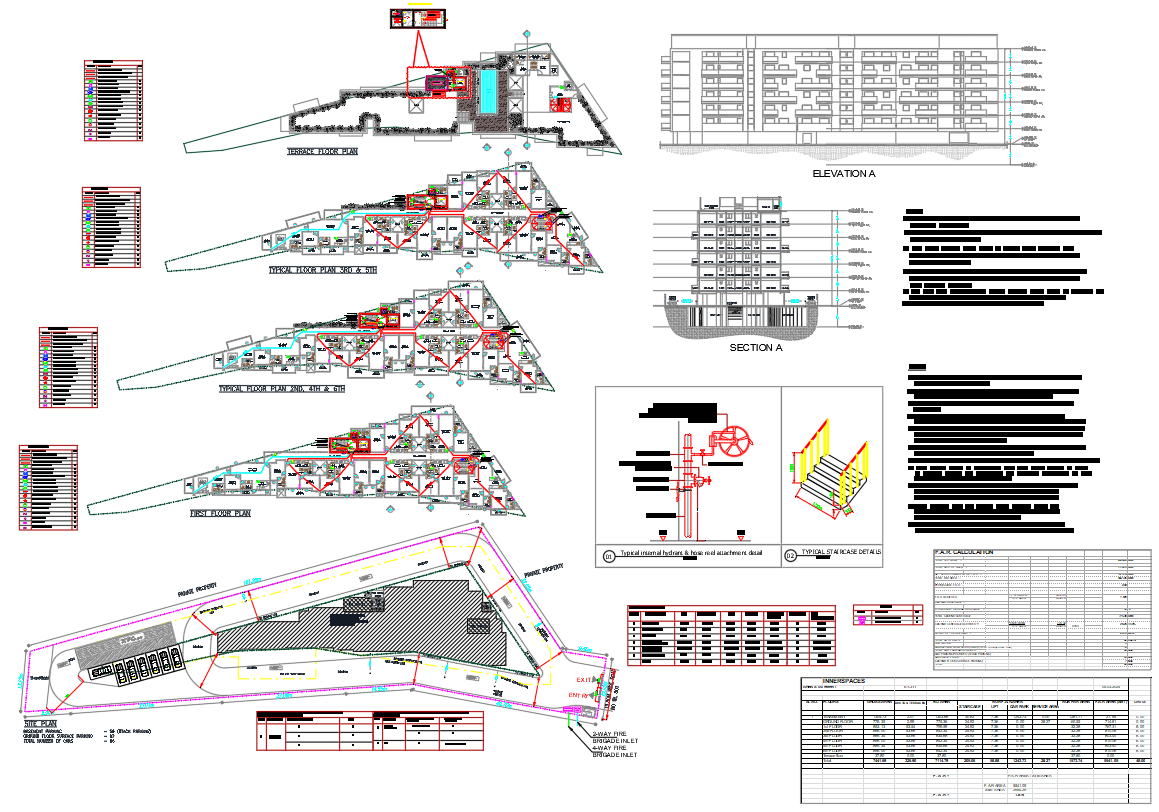Apartment Building Plan with site Layout views in CAD File
Description
Explore these comprehensive architectural drawings for a residential apartment complex. The plans feature detailed floor layouts, section and elevation views, site planning, and utility coordination. Perfect for architects, developers, and planners seeking high-density housing solutions.


