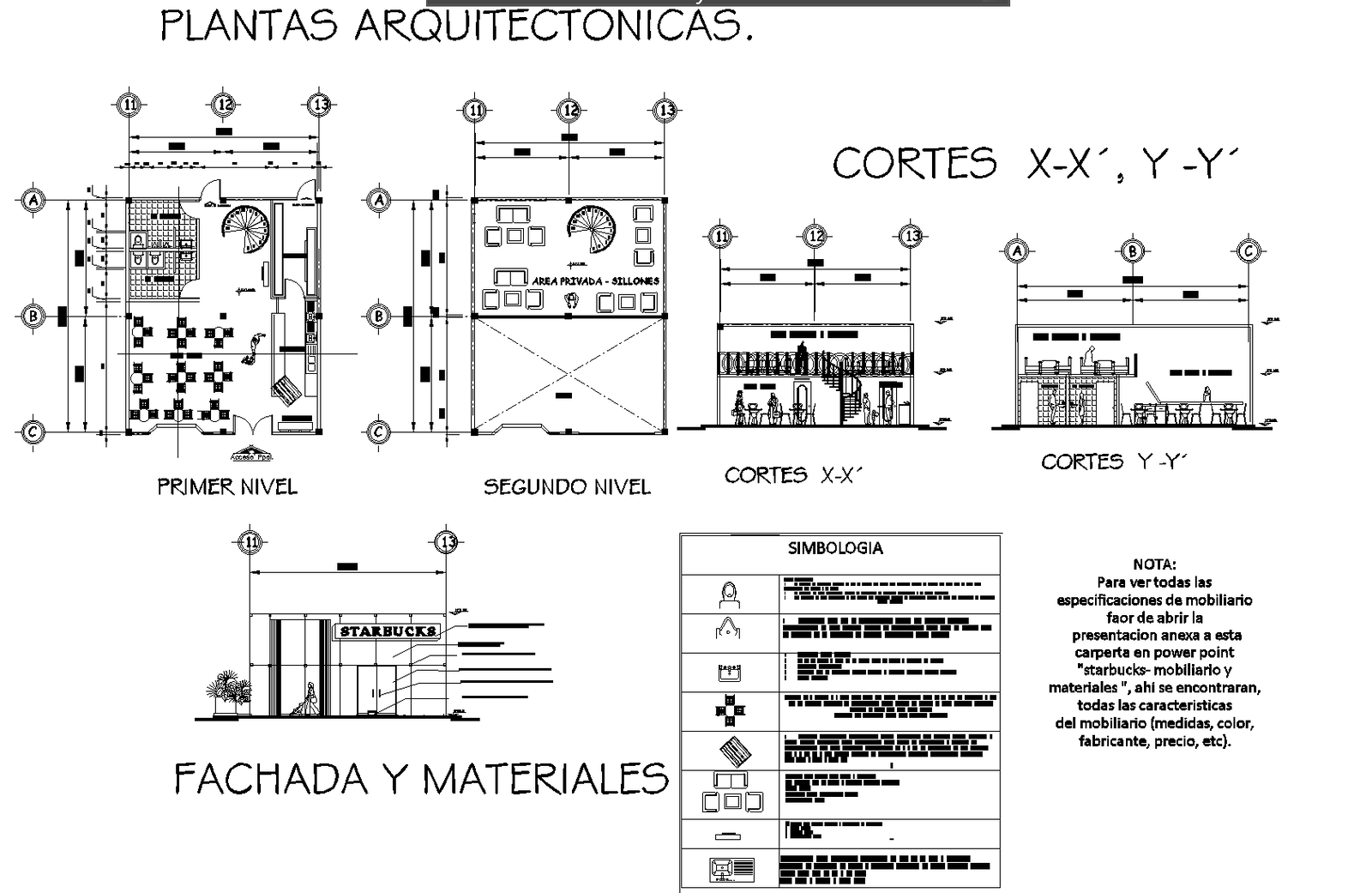Starbucks coffee company plan detail dwg file.

Description
Starbucks coffee company architectural plan. The plan includes, seating, counter, cashier, library, etc.m, Plan is detailed with the elevations. Dimensional architectural plan with symbols aside.
File Type:
DWG
Category::
CAD Architecture Blocks & Models for Precise DWG Designs
Sub Category::
Famous Architecture CAD Blocks - DWG Models & Plans
type:
Gold

