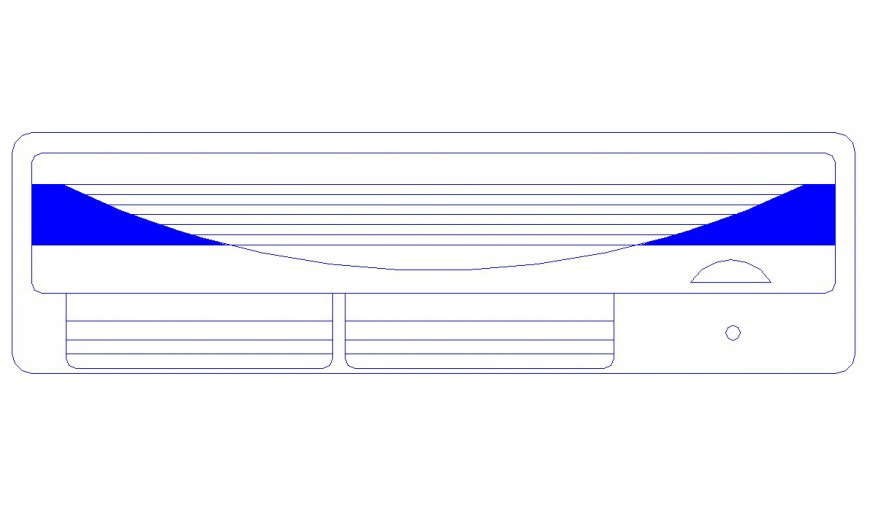Elevation of split AC for house hold in auto cad file
Description
Elevation of split AC for house hold in auto cad file elevation include view of AC body frame and view of air line mesh and control button in view.
File Type:
DWG
Category::
Dwg Cad Blocks
Sub Category::
Cad Logo And Symbol Block
type:

