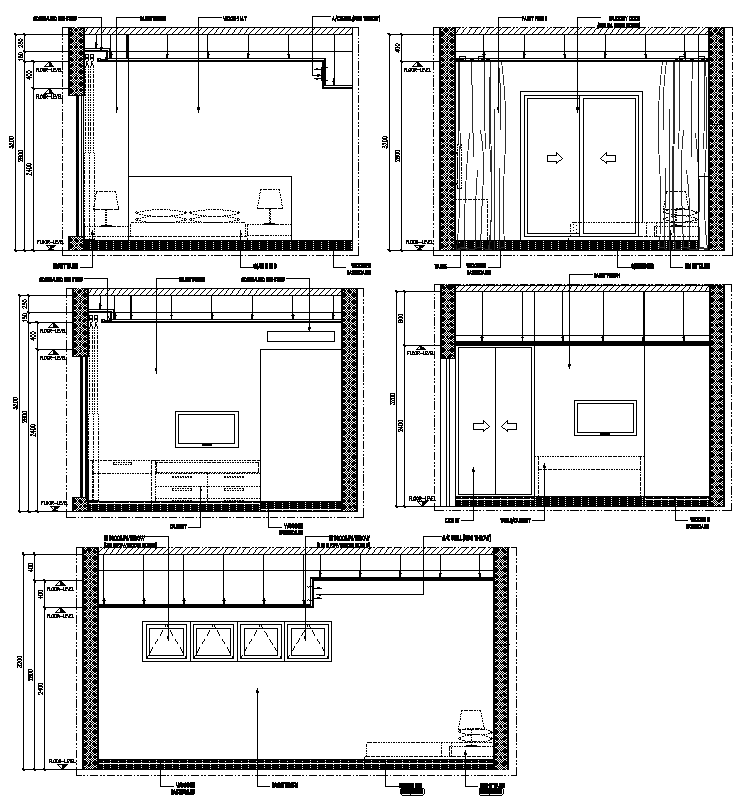Architectural Room Elevation and Floor Plan Layout Design
Description
Discover our comprehensive AutoCAD drawing (DWG file) featuring Room Elevation Design with a proper layout plan. This resource is invaluable for architects and designers seeking detailed 2D representations of room elevations, complete with precise dimensions and spatial arrangements. Ideal for residential and commercial projects alike, the drawing includes comprehensive floor plans, wall elevations, and furniture placement to ensure efficient space utilization and aesthetic appeal. Download this CAD file to streamline your design process and visualize room configurations effectively. Enhance your project planning with accurate architectural details that facilitate seamless implementation and construction. Whether you're renovating existing spaces or starting new constructions, our AutoCAD drawing provides a versatile tool for creating functional and visually appealing room layouts.
File Type:
3d max
Category::
Interior Design CAD Blocks & Models for AutoCAD Projects
Sub Category::
Master Bedroom CAD Blocks & Models for AutoCAD Design
type:
Gold














